Welcome to My Home
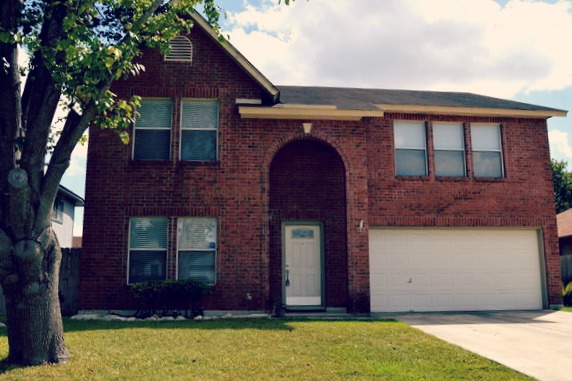
This post may contain affiliate links for your convenience. Read our disclosure policy.
Back in November, my husband and I moved from Austin to San Antonio. Instead of renting, this time, we decided to go ahead and buy a home. Even though we don’t plan to stay in Texas long term, we know we will be here for a few years at least.
This house is SO much different from the last home we owned in Tennessee! First off, it’s much bigger, 2 stories, and we have more than one bathroom! The only downside, the yard is nowhere near as big as what we had in TN. I guess not everything is bigger in Texas, huh?
So far we are loving our new home. It was move in ready, which is a far cry from what we are used to. In the almost 4 months we’ve lived here, the only “house project” we did, was install a new garbage disposal. Exciting huh?
Well enough about that, let’s get to the pictures. Let me just warn you though, when I say we haven’t done a thing to the house, I’m not exaggerating. The walls are all the same builder gray color, and I haven’t hung up any of my artwork. I just can’t decide what (or where for that matter) I want to hang!
Let’s start with walking through the front door. The first thing you see are our stairs. I am not a huge fan of small entry ways, but if that is the only thing I dislike about our layout, then I think we are good.
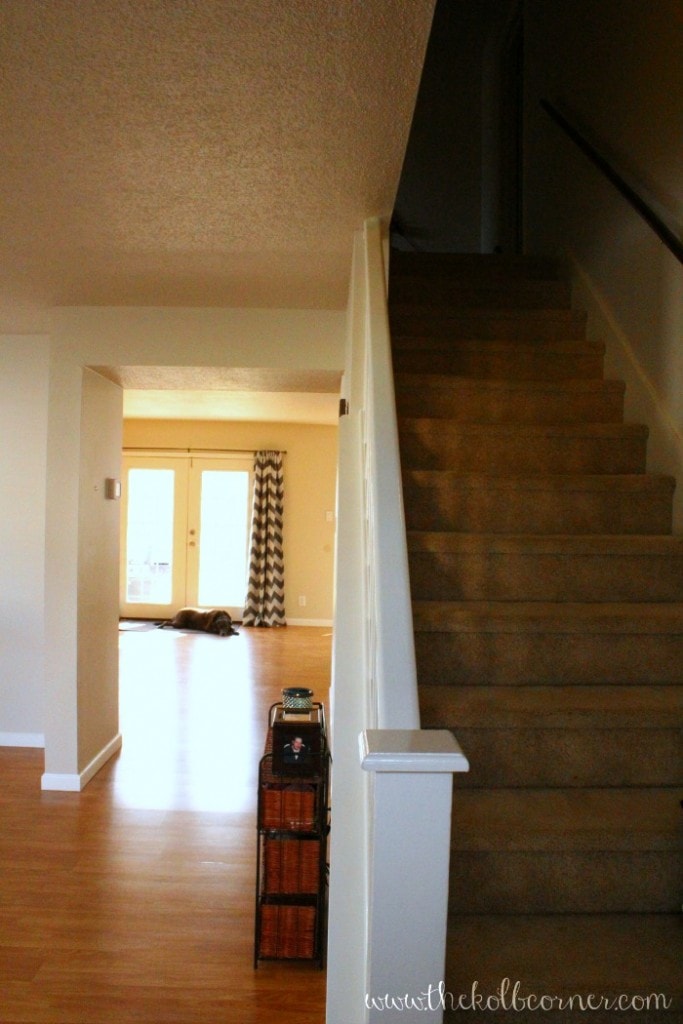 From the entry way you can see into the “living room” that currently sits empty. We are still trying to figure out what to do with it, as we aren’t really formal people, nor do we have a ton of furniture yet. I’m thinking of turning it into either a reading nook, or if we have kids while we are in this house, then my office area.
From the entry way you can see into the “living room” that currently sits empty. We are still trying to figure out what to do with it, as we aren’t really formal people, nor do we have a ton of furniture yet. I’m thinking of turning it into either a reading nook, or if we have kids while we are in this house, then my office area.


Next is the main dining area, which you can see from the front door too. Currently, we are in the middle of building our dining table, but we still have a ways to go.

When I took these pictures I had just started decorating for Valentine’s Day–and I didn’t get very far either 🙂 You can see how I made that heart wreath HERE.

Walk through the door way and you are in our Family Room. This room is getting quite a few things done to it…

First, on the large wall, next to the fireplace, we are going to do several low bookshelves, to hide our sub woofer, speakers, and other wires/electronics. Above the bookcases will be a huge gallery wall. You can check out my Home Sweet Home board on Pinterest to see where I’m getting my inspiration.
I would also love to build out the fireplace and add a true mantel. I’ve been sketching out designs for that, but haven’t settled on anything yet.
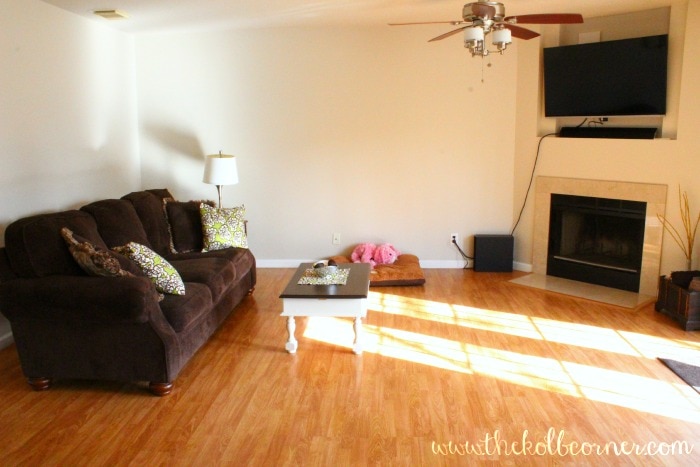
Also, the green pillows are out–I’ve slowly started transitioning to a new color scheme of yellows and grays. I am currently searching for an area rug, but haven’t found one I’m in love with yet. Patience!
From the Family Room, you can see the Breakfast Nook, that is currently serving as my indoor greenhouse. Not in the picture is my actual greenhouse, where I’ve started growing my seedlings for this year’s garden.
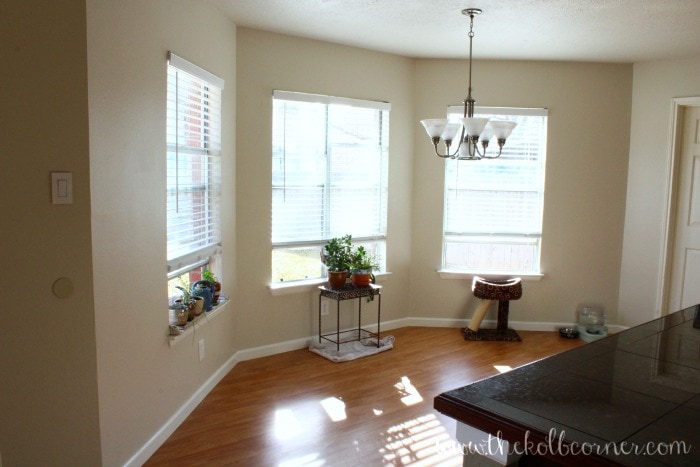 We will eventually get a small glass top bistro table for in here. It is such a nice sunny area to enjoy our morning coffee.
We will eventually get a small glass top bistro table for in here. It is such a nice sunny area to enjoy our morning coffee.
Final stop on the downstairs tour is our Kitchen! I love all of the space this kitchen gives me to spread out, AND I have enough cabinets for all of my dishes, appliances, and bakeware. This is a first!! I’ve usually had to get creative on storing everything in the past.

I wasn’t sure how I felt about dark cabinets and dark counters when we first moved in, but there is so much natural light that comes in, that it hasn’t been a problem so far. The only downside is that the counter top is actually granite tiles, that weren’t done very professionally. The tiles are not level, and it’s really hard to keep the grout and such clean. We would love to trade them for light colored quartz counters, but only time will tell.
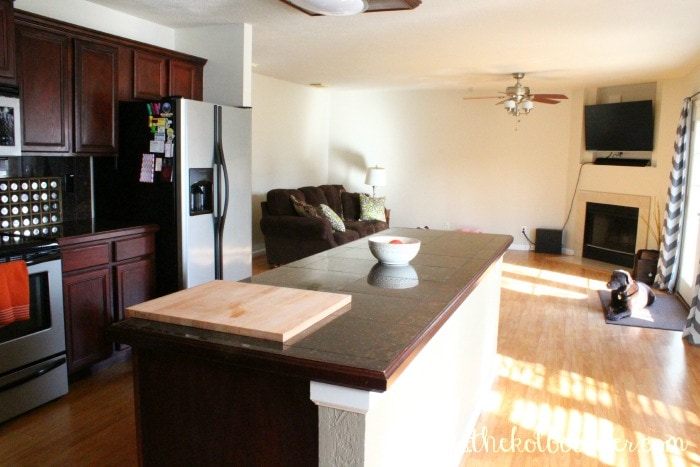
I love that the kitchen is open to the family room! Really, I love the layout of the entire house.
Now on to the back yard! A new fence on the back is on this year’s to-do list. 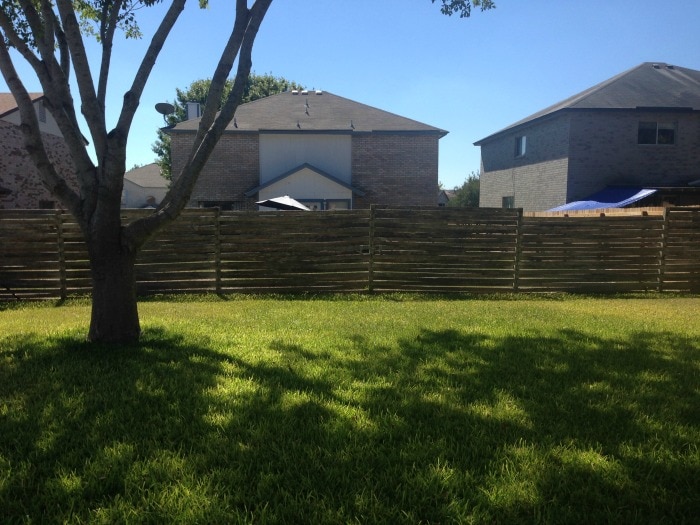
This is the space I’ve planned out for 2 raised beds to plant this year’s vegetables in. Can’t wait to get started!

Up the stairs and to the right is our Master Bedroom. Seriously, this room is so big, it’s awkward. My plans for this room include a bench for the foot of the bed, as well as an area rug, headboard and new nightstands.

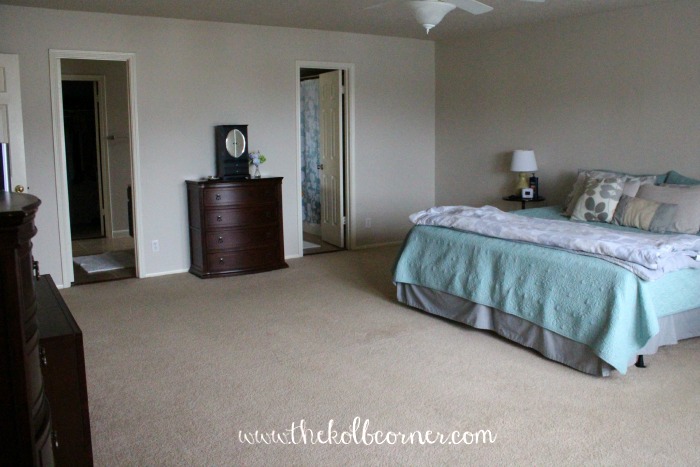
The Master Bathroom layout is very unique (which is the only reason I included it on the tour). It is one space, but gives the illusion of being divided. One side has a water closet, linen closet, master closet, counter with one sink and a vanity. The other side is mirrored, but where the water closet and linen closet was, is the tub/shower. Make sense?
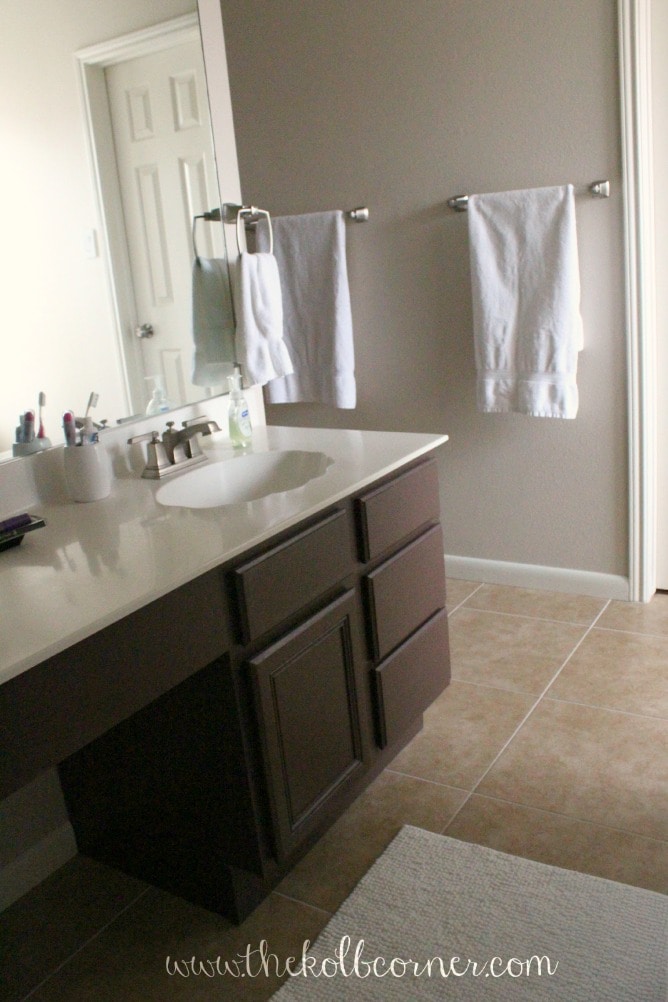
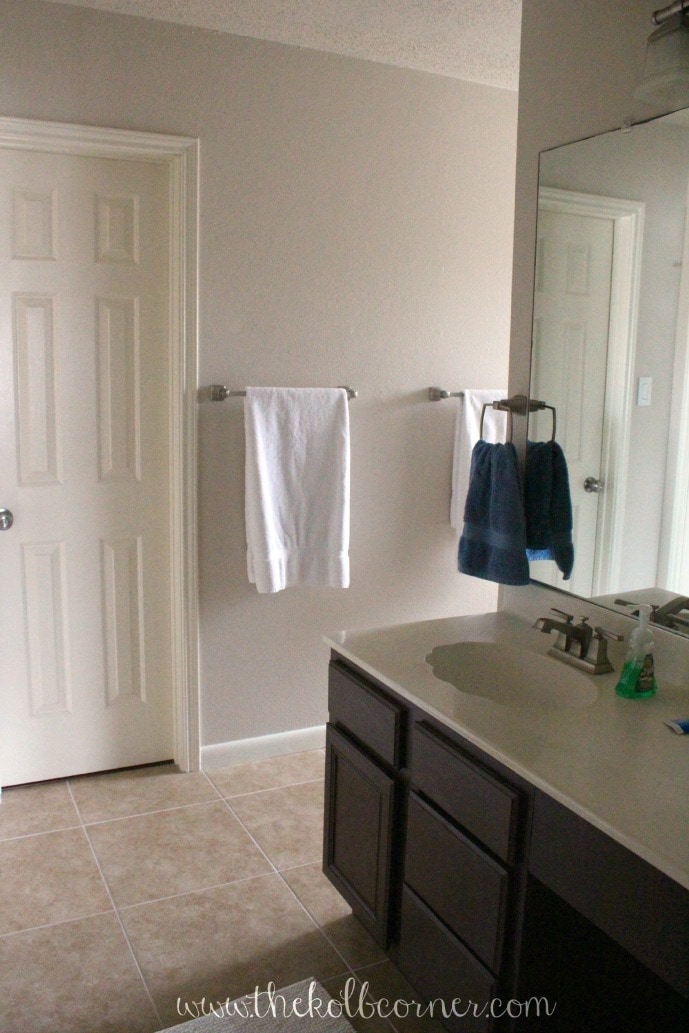
It’s different, but so far we like it! We have our own separate counter space, and separate closets. In here, I want to paint the vanities, as well as do some his and hers signs for either above our towel bars or closet doors.
The next room is my Office. This is the project I am currently under going. Remember when I told you I wanted to redo my office back in our rental house? Well now I have my very own room! Color scheme and inspiration is still the same, it’s just finding time to get it done!

I did at least get a new desk from Ikea. No more glass top! My husband told me he was jealous of my old corner desk, and agreed to upgrade mine if he could have the old one. Umm..sure honey, whatever makes you happy 😉
I’ll be writing about the plans for this space soon, as well as posting a few little DIY projects I’m working on.
Last stop on the tour is our Guest Room. This room gets used mostly by the animals. All 3 of them love to lay on the bed, because the sun shines in most of the day.
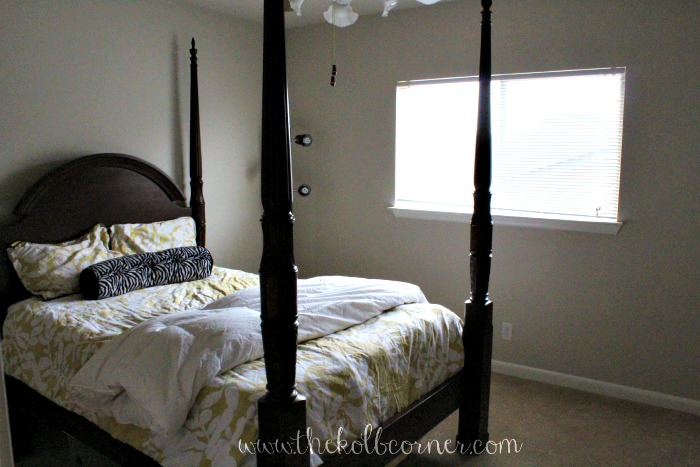
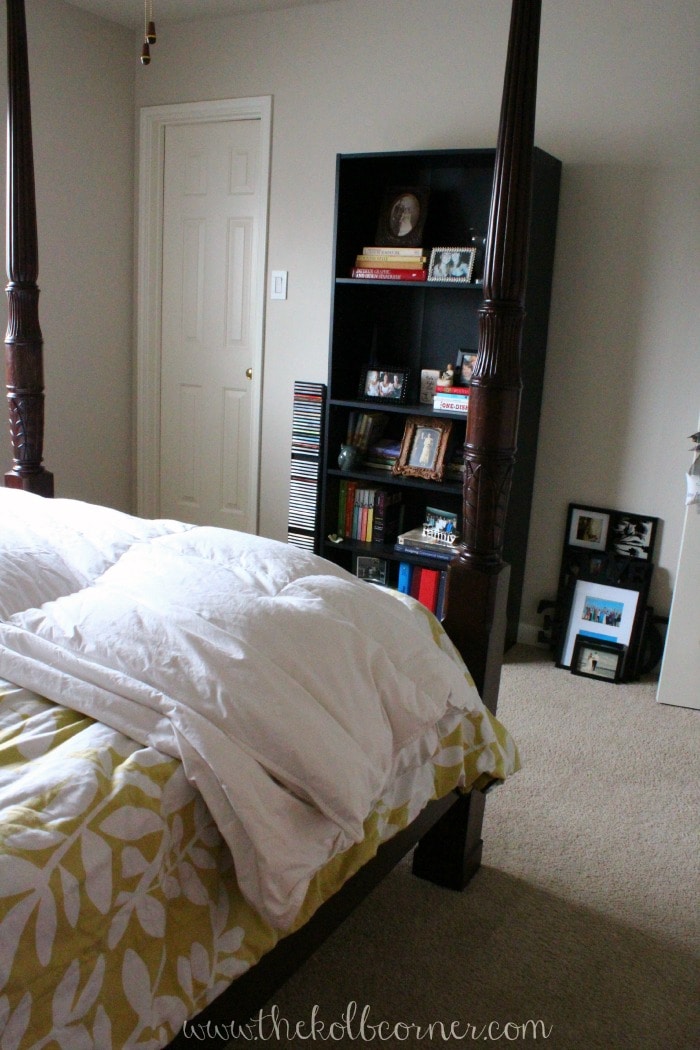
I purposely didn’t show you my husband’s office, just because that is HIS man cave. Not to mention it probably isn’t very tidy 😉
Thank you so much for taking the time to “walk through” my home with me, and I hope you stay tuned to see what I do to it next.

I love the archway on the front. It’s fun to have a blank slate, but I know it can be a little daunting, too. Your kitchen is gorgeous. I’ll look forward to following along as you reveal your latest projects.
I’m excited for what we have planned! Slowly but surely it will start to look like a home.
Love the layout! So much potential and I know you will do wonderful things with it. My MIL was reminding me the other day that it is impossible to decorate an entire home the first year and I shouldn’t stress over it. That kitchen is amazing! Having cabinets to store everything is awesome!
Your MIL is a very wise woman! I almost didn’t post this because I was embarrassed that I haven’t done a thing to it. But then I remembered that we just moved in not long ago, and not everyone has all the time in the world to do home projects! Our homes will get there step by step!!
It’s beautiful! I love the natural light, and those wood floors! I think the kitchen cabinets are gorgeous, and your yard is so pretty and green! SO much you can do in these spaces! Thanks so much for taking the time to join us over at the #HomeMattersParty – we hope to see you again next week! Feel free to bring a friend 🙂
Love your house. Look at how neat and freakin’ tidy it is. Let’s swap. lol Thanks for sharing!
Amanda congrats and loving that kitchen!!!! Best of luck on your new journey.
Thank you so much Mari!
I really love your new home… I can’t wait to see what you do with the place, so much natrual light. I hope Texas continues to bless you!
I love the layout of your home, too. Pretty jealous of your kitchen and all the cabinet space you have! Thanks for the tour!
Thank you Charlee! I still can’t believe I have all of that cabinet space. It’s like waking up on Christmas morning again and again!